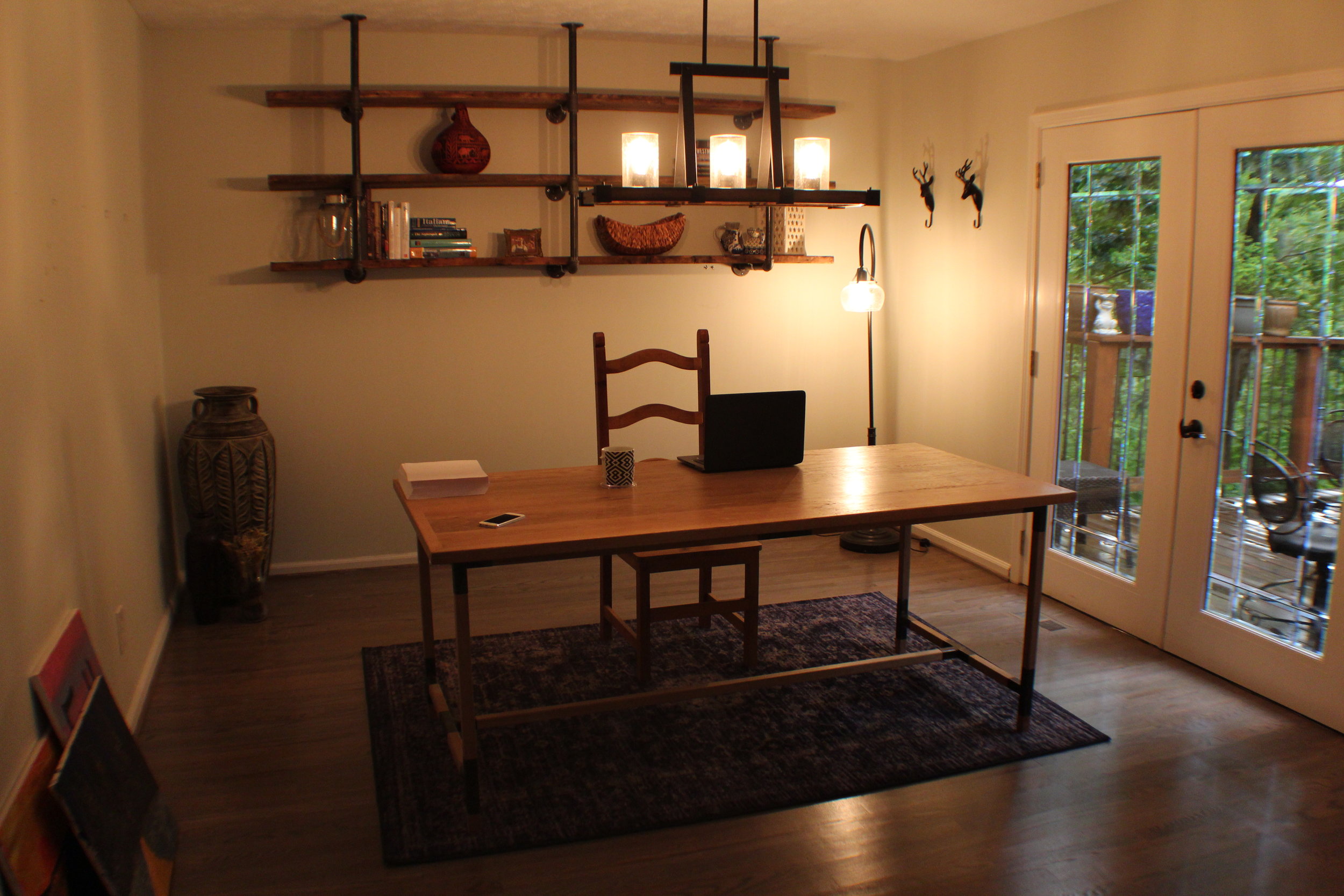Interior Spaces
Office space with steel and white oak desk, reclaimed wood and steel shelving, and a custom framed map. The white oak matches the floors in this space and the steel detailing is a unique way to showcase the joinery. The map was a fun project mounted on foam to allow for pushpins to be placed where the kids have all traveled.
This house was made to have a rustic feel with exposed brick walls and screened floors to show as much character as possible. The kitchen is made out of barn wood with a black walnut counter top and architectural wire glass upper cabinets. The stair case is made from barn wood and reclaimed church pew treads all custom fit against the brick wall.
Room divider and fridge panel. As you walk into the apartment, this fridge panel serves as a coat rack, shoe storage, additional shelving, and hides the refrigerator from view as you first walk into the space. Made out of reclaimed wood with a cedar frame.
Moveable reclaimed wood with bar top epoxy. This table was built to fit a small kitchen in a Brooklyn apartment. The shelf grain matches with the table top and rolls in for two people to create space or pulls out to sit four people comfortably in the middle of the kitchen.
Modular oak shelving. This was a unique design that can be taken apart and put into any configuration later if you move to a new space. The pieces all slip together using a repeated half lap joint. The side tables were made to house fabric cubes for clothes storage to make use of a small space for a master bedroom.
Farm house style kitchen. This open concept kitchen was made with all custom cabinets to fit everything precisely. The white granite pairs nicely with a subway tile backslash and rustic accents against the hand scraped hickory flooring.
















